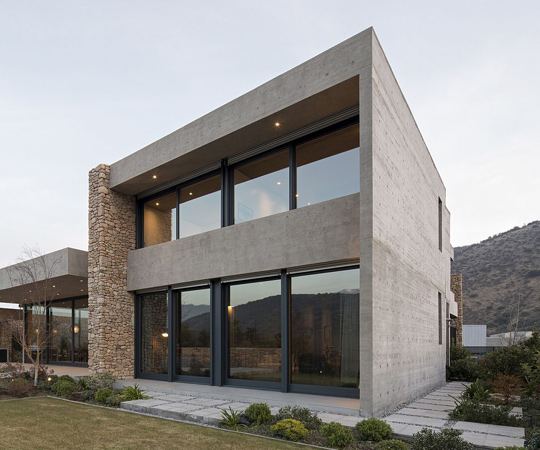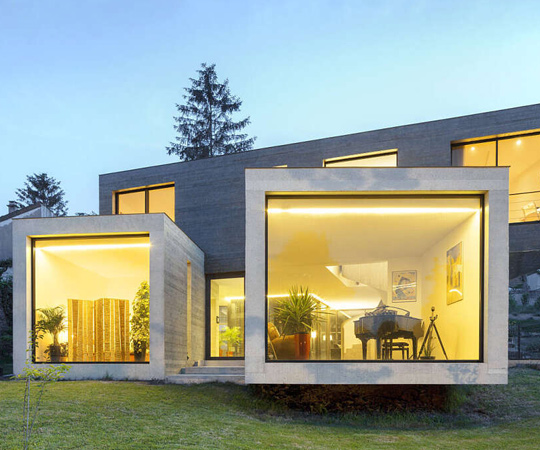Starting in the 1920s and becoming ubiquitous in the Western world by the 1970s, the architectural International Style is characterised by the use of mass produced and lightweight materials, modular forms, the use of flat surfaces alternating with glass panels, and a rejection of colour and ornament. While these characteristics could make the resulting International Style buildings unwelcoming and cold, the style’s emphasis on volume over mass instead makes the architecture expansive, light, and airy. Explore the ten buildings that defined the International Style in Europe and North America, and try to spot for yourself all of the architecture’s defining traits at play.

international style
Considered a seminal work of European modernism, and an early example of the International Style, the Bauhaus Building in Dessau, Germany was inaugurated in late 1926. Designed by the Bauhaus school’s director at the time, Walter Gropius, the architect wanted to create a functional building that would reflect the mission and aesthetic style of the school within its design. The building, made of glass and reinforced concrete, pioneering materials at the time, is also significant for the work that went on within its walls — where essential contributions were made to the art, design, and architecture industries by masters throughout the early twentieth century. The building is now used as the head of the Bauhaus Dessau Foundation and can be visited by the public.

“The design was predicated on an absolute distinction between structure and enclosure—a regular grid of cruciform steel columns interspersed by freely spaced planes”
– Ludwig Mies van der Rohe
Haus am Horn
Designed by Georg Muche for the Bauhaus Werkschau (translated: work show) exhibition in 1923, the Haus am Horn domestic home in Weimar, Germany was the first building built based on the Bauhaus design principles. Haus am Horn, informed by the Bauhaus philosophy of teaching by doing, was the result of numerous student’s work on the building project: László Moholy-Nagy designed the lights, Marcel Breuer designed furniture, and Benita Koch-Otte and Erich Brendel created the kitchen that would go on to inspire the exceptionally influential Frankfurt Kitchen. Designed to be as energy-efficient as possible with the leanness of World War I fresh in mind, the home is made of external reinforced concrete with a peat-based material called ‘Torfoleum’ employed as insulation. The home can still be visited today as it is part of the UNESCO World Heritage Site now known as the Bauhaus and its Sites in Weimar, Dessau and Bernau.


